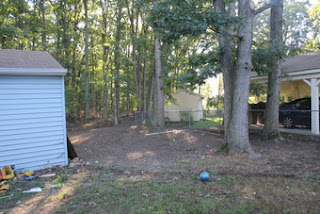Our ceramic hardware samples have arrived!
Below is what they look like in our kitchen and compared to the Motawi tile we'd been considering. They are too blue, but I do think I like the concept. She sent others with designs, but I think just the plain crackle knobs/pulls accomplish what I am looking for: warmth, and depth.
Here's what I had written the artist:
"We have a new kitchen with natural maple cabinets, natural red oak floors, Green Mountain color Richlite counter ( http://www.richlite.com/northwest/colors.html
) and stainless steel appliances. The look is contemporary and
bordering on so clean it's industrial in a home I want to feel eclectic
and Craftsman-inspired. It's a Cape with a back addition onto which the
kitchen opens. I am looking for knobs that will add a little lighter
color since the green Richlite is somewhat dark (seemed like the right
contrast to the pale cabinets and floor) and hardware that offer
personality, uniqueness, and beauty."
So here are some images of a round knob and of the front of a pull.
What do you think, if we get the color less blue and more yellow?
Thursday, September 20, 2012
Yard!
The next thing is to decide on a shed. We will get rid of the big 10x16' shed that is in the middle of the lot. Several people responded to a post on Craigslist to take it down and haul away, so I think we will be rid of it for free, which is great. We think we will get a 8x12' tackroom shed like this Lexington model from Backyard Buildings:

But not blue. Now the question is where to put a new shed.
I have been thinking along the fence in the middle of the yard, opposite our neighbor's carport (and in front of her shed). This puts it out of much of our view from the family room/dining room/kitchen because it's sort of obscured by the corner of the house. And we already look out onto her shed, so this would just be in front of that rather than cutting off any additional view of the woods.
We're still considering where we would have a treehouse or fort. We could instead have the shed the corner of the lot, but then I think we would actually see it more from our windows.
And here's what I see from the dining room table. The shed would be mostly behind it if it's not in the corner of the lot. The current shed makes it a little hard to envision.
And here's another shot from the other side of the yard. One last option is that we could put the shed on the complete other side of the yard, to the left of where this photo is taken.
It would be along the fence between our lot and our old house, and it would not be visible from our dining room. The area is much more graded/less flat but would also be out of the way of the view of the woods and the better level play area.
Subscribe to:
Posts (Atom)


















