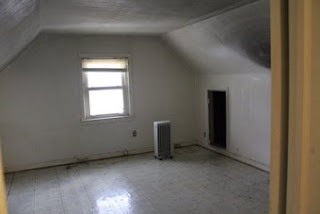 We put a curb alert on Craigslist, and some people did come to take the metal, but between the smell and the filth, there was not much to salvage here. It took the junk hauler three trips, which translates to over $1200 dollars (which we took out of the security deposit, since we were doing a rent-back).
We put a curb alert on Craigslist, and some people did come to take the metal, but between the smell and the filth, there was not much to salvage here. It took the junk hauler three trips, which translates to over $1200 dollars (which we took out of the security deposit, since we were doing a rent-back).Once we got into the empty house, it was clear what a labor of love this was going to be!

The front bedroom that will be our office

Front living room

The front living room and what was the dining room, which will be part of our kitchen.
Just past that first window on the left will be a wall extending almost to where you see the kitchen wall begin at right. The radiator under the window at the back wall will be the left start of the island (with sink and seating that will open up to the dining part of the addition).
Floorplans coming soon.

Front living room

The front living room and what was the dining room, which will be part of our kitchen.
Just past that first window on the left will be a wall extending almost to where you see the kitchen wall begin at right. The radiator under the window at the back wall will be the left start of the island (with sink and seating that will open up to the dining part of the addition).
Floorplans coming soon.
Upstairs
Kitchen.
The door at the back goes to a sunroom that is being demoed. The new addition containing our dining room and family room will extend there. The site of the sink will be our fridge, the site of the stove will be the beginning of the island, and the site of the fridge will be a bit more doorway and then counter going all the way to the edge of the house to eat up what was the dining room in this smaller space.Main level bath, to be gutted. (And it will have to lose its window).

Vinyl on top of hardwood. We think new floors are probably in order!







